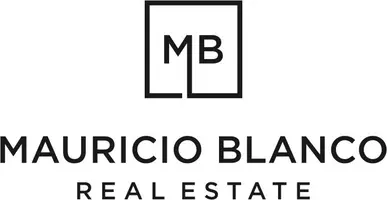$236,000
$230,000
2.6%For more information regarding the value of a property, please contact us for a free consultation.
330 Stonehenge DR Dallas, GA 30157
3 Beds
2.5 Baths
1,885 SqFt
Key Details
Sold Price $236,000
Property Type Single Family Home
Sub Type Single Family Residence
Listing Status Sold
Purchase Type For Sale
Square Footage 1,885 sqft
Price per Sqft $125
Subdivision Stonehenge
MLS Listing ID 6829686
Sold Date 02/16/21
Style Traditional
Bedrooms 3
Full Baths 2
Half Baths 1
Construction Status Resale
HOA Y/N No
Year Built 2005
Annual Tax Amount $1,866
Tax Year 2020
Lot Size 0.460 Acres
Acres 0.46
Property Sub-Type Single Family Residence
Source FMLS API
Property Description
Come see Country Charm at its finest. Gorgeous 3 bedroom/2.5 bathroom home sits on a large cul-de-sac lot in a quiet, no HOA South Paulding community. Property offers a beautifully maintained large front yard, as well as a fenced in backyard that backups to mature hardwoods as far as you can see. Inside you will find dark laminate wood flooring throughout the entire main level, a real country style kitchen with SS appliances, painted cabinets, wood plank backsplash, wood plank counter wrap, and a breakfast area. There is large family room with a stone fireplace and a dining area. Upstairs you will find the master suite, 2 additional bedrooms, guest bathroom, and a large bonus room. The master suite has vaulted ceilings as does the master bathroom which also has double vanities, garden tub, and walk in closet. This home has been meticulous cared for and will not disappoint. Come see this country charmer before it's gone!
Location
State GA
County Paulding
Area 191 - Paulding County
Lake Name None
Rooms
Bedroom Description Other
Other Rooms None
Basement None
Dining Room Great Room
Interior
Interior Features Double Vanity, High Speed Internet, Walk-In Closet(s)
Heating Electric, Heat Pump
Cooling Electric Air Filter, Ceiling Fan(s), Central Air
Flooring Carpet, Sustainable
Fireplaces Number 1
Fireplaces Type Family Room, Great Room
Window Features Insulated Windows
Appliance Dishwasher, Electric Range, Electric Water Heater, Electric Oven, Refrigerator, Microwave
Laundry In Kitchen, Mud Room
Exterior
Exterior Feature Private Yard, Private Front Entry, Private Rear Entry
Parking Features Attached, Garage Door Opener, Garage, Kitchen Level, Garage Faces Side
Garage Spaces 2.0
Fence Back Yard, Fenced, Wood
Pool None
Community Features None
Utilities Available Cable Available, Electricity Available, Phone Available, Underground Utilities, Water Available
Waterfront Description None
View Rural
Roof Type Composition, Shingle
Street Surface None
Accessibility None
Handicap Access None
Porch Covered, Front Porch, Patio
Total Parking Spaces 2
Building
Lot Description Back Yard, Cul-De-Sac, Level, Front Yard
Story Two
Sewer Septic Tank
Water Public
Architectural Style Traditional
Level or Stories Two
Structure Type Frame, Vinyl Siding
New Construction No
Construction Status Resale
Schools
Elementary Schools Union - Paulding
Middle Schools Carl Scoggins Sr.
High Schools South Paulding
Others
Senior Community no
Restrictions false
Tax ID 062314
Special Listing Condition None
Read Less
Want to know what your home might be worth? Contact us for a FREE valuation!

Our team is ready to help you sell your home for the highest possible price ASAP

Bought with RE/MAX Pure





