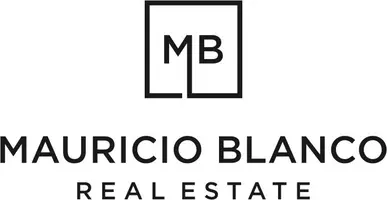2616 Boland DR NE Atlanta, GA 30319
4 Beds
3 Baths
2,068 SqFt
UPDATED:
Key Details
Property Type Single Family Home
Sub Type Single Family Residence
Listing Status Active
Purchase Type For Rent
Square Footage 2,068 sqft
Subdivision Skyland Estates
MLS Listing ID 7585903
Style Traditional
Bedrooms 4
Full Baths 3
HOA Y/N No
Year Built 2013
Available Date 2025-05-25
Lot Size 0.320 Acres
Acres 0.32
Property Sub-Type Single Family Residence
Source First Multiple Listing Service
Property Description
This newer-build 4-bedroom, 3-full-bath home combines modern style with everyday functionality. Step inside to find beautiful hardwood floors flowing through a spacious open-concept layout. The heart of the home is the bright, modern kitchen featuring sleek cabinetry, an eat-in island, and an open flow into the living and dining areas—perfect for entertaining or cozy nights in.
The oversized primary suite is a true retreat, complete with a walk-in closet, luxurious en-suite bath, and a private walk-out balcony. Two additional bedrooms and a full bath on the upper level with One bedroom and full bathroom on the main level offer flexibility for guests, home office, growing family, or roommates.
Enjoy outdoor living with a large rear deck overlooking the expansive, fully fenced backyard—ideal for pets, play, or weekend BBQs. A detached 2-car garage and a generous driveway provide ample parking and storage space. Plus, the dedicated laundry room comes equipped with front-loading washer and dryer.
With thoughtful updates, modern finishes, and an unbeatable location, this home checks all the boxes. Don't miss your opportunity to live in one of Brookhaven's most dynamic and walkable neighborhoods!
Location
State GA
County Dekalb
Lake Name None
Rooms
Bedroom Description Oversized Master
Other Rooms Garage(s)
Basement Crawl Space
Main Level Bedrooms 1
Dining Room Great Room, Open Concept
Interior
Interior Features Double Vanity, Low Flow Plumbing Fixtures, Walk-In Closet(s)
Heating Central, Natural Gas
Cooling Ceiling Fan(s), Central Air
Flooring Carpet, Hardwood
Fireplaces Type None
Window Features ENERGY STAR Qualified Windows
Appliance Dishwasher, Disposal, Dryer, Electric Water Heater, Gas Range, Refrigerator, Washer
Laundry Common Area, Main Level
Exterior
Exterior Feature Private Entrance, Private Yard
Parking Features Detached, Driveway, Garage
Garage Spaces 2.0
Fence Back Yard
Pool None
Community Features Near Public Transport, Near Schools, Near Shopping, Street Lights
Utilities Available Cable Available, Electricity Available, Natural Gas Available, Sewer Available, Water Available
Waterfront Description None
View City
Roof Type Composition
Street Surface Asphalt
Accessibility None
Handicap Access None
Porch Deck, Front Porch
Private Pool false
Building
Lot Description Back Yard, Front Yard, Level, Private
Story Two
Architectural Style Traditional
Level or Stories Two
Structure Type Brick 3 Sides,Fiber Cement
New Construction No
Schools
Elementary Schools John Robert Lewis - Dekalb
Middle Schools Sequoyah - Dekalb
High Schools Cross Keys
Others
Senior Community no
Tax ID 18 243 10 007






