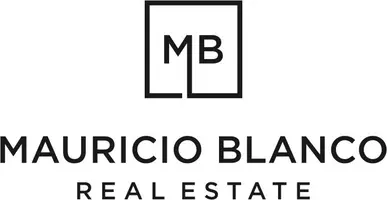995 Canonero DR Milton, GA 30004
4 Beds
5.5 Baths
5,395 SqFt
UPDATED:
Key Details
Property Type Single Family Home
Sub Type Single Family Residence
Listing Status Active
Purchase Type For Sale
Square Footage 5,395 sqft
Price per Sqft $305
Subdivision Canonero
MLS Listing ID 7565491
Style Ranch
Bedrooms 4
Full Baths 5
Half Baths 1
Construction Status Updated/Remodeled
HOA Fees $450
HOA Y/N Yes
Originating Board First Multiple Listing Service
Year Built 2015
Annual Tax Amount $2,994
Tax Year 2024
Lot Size 1.079 Acres
Acres 1.0793
Property Sub-Type Single Family Residence
Property Description
The thoughtfully updated kitchen serves as the heart of the home, featuring an oversized island with a striking 3-inch slab countertop, Bosch cooktop, built-in microwave and oven combination, and a large hidden walk-in pantry. Adjacent to the kitchen, the screened porch with vaulted ceilings provides the perfect retreat for morning coffee or evening gatherings.
The spacious owner's suite offers flexibility with an additional private room ideal for use as a dressing area, office, or sitting room. The finished terrace level expands the home's livability with a large media room, billiard room, custom wrapping and crafts room, a full bath, and an oversized unfinished daylight area that offers excellent storage or the potential to add an additional bedroom or gym.
Additional features include a circular drive, newer roof (9 years old), and HVAC systems. Most of furniture and accessories are brand new or slightly used and available for purchase.
Enjoy the peaceful setting at the back of the neighborhood, facing a beautiful cul-de-sac, while being just minutes from Milton's best shopping, dining, and greenspaces. The new 137-acre Milton City Park & Preserve—with trails, community pool, tennis center, and more—is only 1.5 miles away. Top-ranked Birmingham Falls Elementary, Hopewell Middle, Cambridge High, and nearby Kings Ridge Christian School complete the exceptional lifestyle this home delivers.
Location
State GA
County Fulton
Lake Name None
Rooms
Bedroom Description In-Law Floorplan,Master on Main
Other Rooms None
Basement Daylight, Finished, Finished Bath, Full
Main Level Bedrooms 4
Dining Room Separate Dining Room
Interior
Interior Features Coffered Ceiling(s), Entrance Foyer, High Ceilings 10 ft Main, High Speed Internet, Recessed Lighting, Vaulted Ceiling(s), Walk-In Closet(s)
Heating Forced Air, Natural Gas, Zoned
Cooling Ceiling Fan(s), Central Air, Zoned
Flooring Carpet, Hardwood
Fireplaces Number 2
Fireplaces Type Gas Log, Gas Starter, Keeping Room, Living Room
Window Features Insulated Windows,Plantation Shutters
Appliance Dishwasher, Gas Cooktop, Microwave, Range Hood, Refrigerator
Laundry Laundry Room, Main Level, Sink
Exterior
Exterior Feature Private Entrance, Private Yard
Parking Features Driveway, Garage, Garage Faces Side, Kitchen Level, Level Driveway
Garage Spaces 3.0
Fence Back Yard, Wood
Pool None
Community Features Homeowners Assoc, Near Schools, Near Shopping, Near Trails/Greenway, Sidewalks, Street Lights
Utilities Available Electricity Available, Natural Gas Available, Sewer Available, Underground Utilities, Water Available
Waterfront Description None
View Trees/Woods
Roof Type Composition,Shingle
Street Surface Paved
Accessibility Accessible Approach with Ramp
Handicap Access Accessible Approach with Ramp
Porch Covered, Front Porch, Rear Porch, Screened
Private Pool false
Building
Lot Description Back Yard, Cul-De-Sac, Front Yard, Landscaped, Level
Story One
Foundation Concrete Perimeter
Sewer Septic Tank
Water Public
Architectural Style Ranch
Level or Stories One
Structure Type Brick 4 Sides
New Construction No
Construction Status Updated/Remodeled
Schools
Elementary Schools Birmingham Falls
Middle Schools Hopewell
High Schools Cambridge
Others
Senior Community no
Restrictions false
Tax ID 22 487004760859
Acceptable Financing Cash, Conventional, FHA, VA Loan
Listing Terms Cash, Conventional, FHA, VA Loan
Special Listing Condition None
Virtual Tour https://www.dropbox.com/scl/fo/eevxcevxcntn7vkxaskoy/AOhzr6GKG2BwzS5YOQgwvuk/Video?dl=0&preview=995+Canonero+unbranded.mov&rlkey=hzbtvbyumkfntuo5wounzg1gz&subfolder_nav_tracking=1






